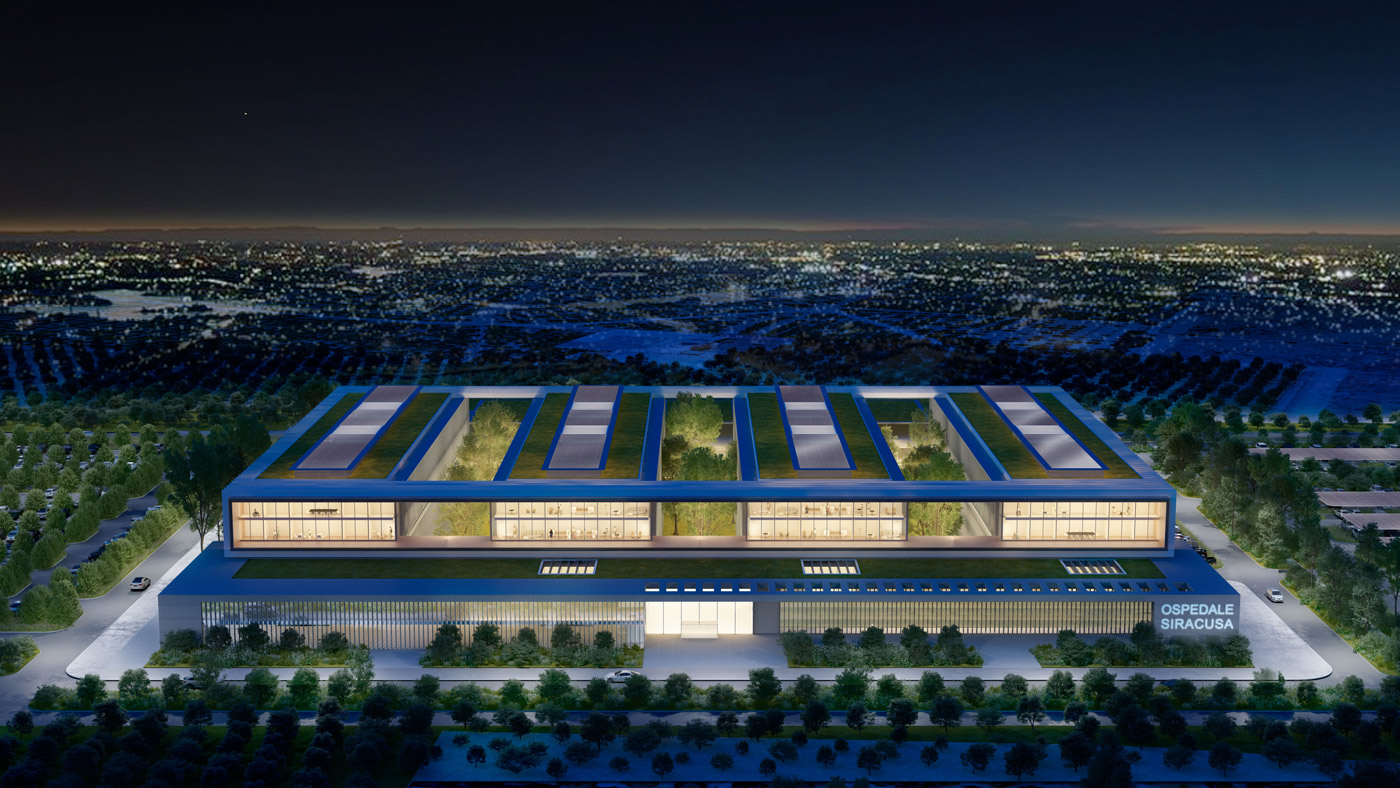A total surface of 176,000 square meters, over 65,000 square meters of departments, operating rooms and laboratories, 425 beds and 10 hectares of urban green. These are the numbers of the plan for the new hospital in Syracuse, presented this morning in the presence of the President of the Region, Mr Nello Musumeci, the Councilor for Health, Mr Ruggero Razza, the Extraordinary Commissioner Prefect Mrs Giusi Scaduto, the Director General of the Provincial Health Company of Syracuse, Dr Salvatore Ficarra.
A 200 million euro building that will be a second level healthcare facility. Winning the competition for ideas was the Joint Venture formed by Studio Plicchi Srl (agent), De La Hoz Aquitectos-Ava Aquitectura Tècnica Y Gestiòn Sl, Milan Ingegneria Srl, Areatecnica Srl, Sering Ingegneria Srl.
“I would like to underline the choral action of all the institutional actors, at national, regional and local level to achieve this result, a dream that is about to become reality” said Mrs Scaduto. The Technical-Economic Feasibility Design of the new hospital must be submitted within 75 days from the award date, followed by the Final one within 120 days from the approval of the Technical-Economic Feasibility Design. Finally, the Executive Design within 60 days from the approval of the Final. There was also the national politician Mrs Stefania Prestigiacomo, who wanted the amendment that allowed the work to be built with an extraordinary commissioner such as the Morandi Bridge in Genoa.
Source: ANSA
