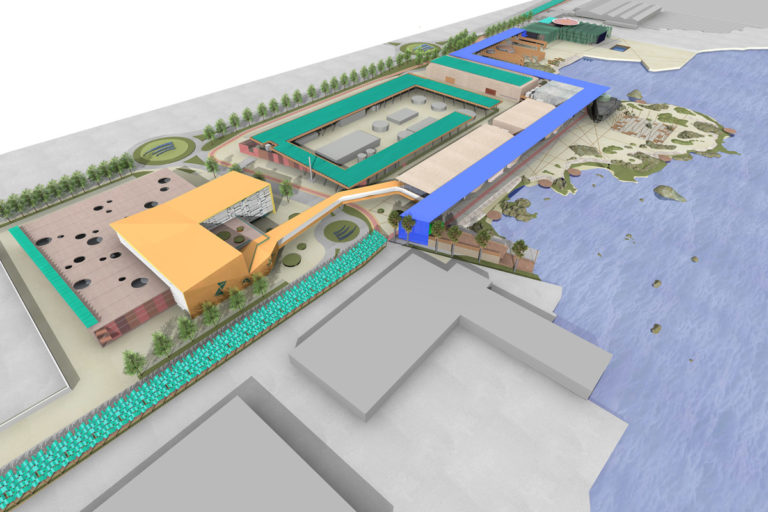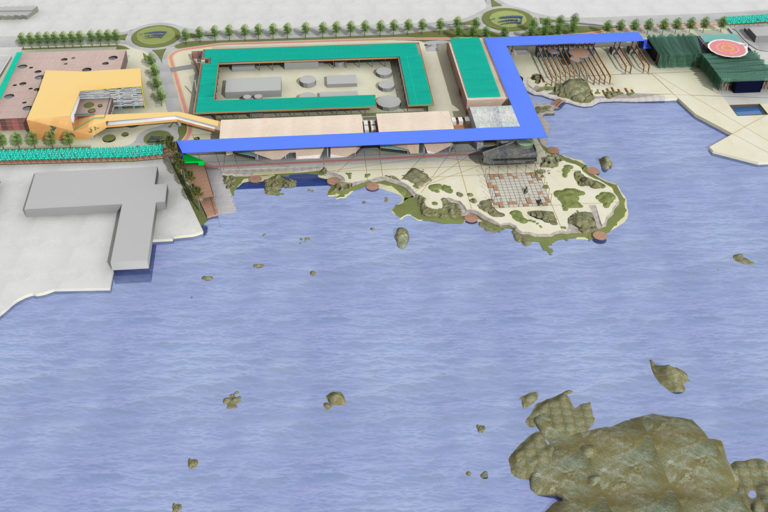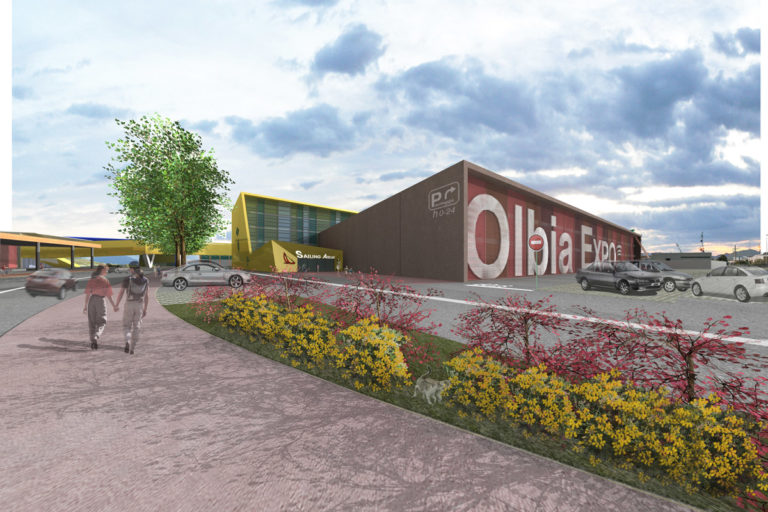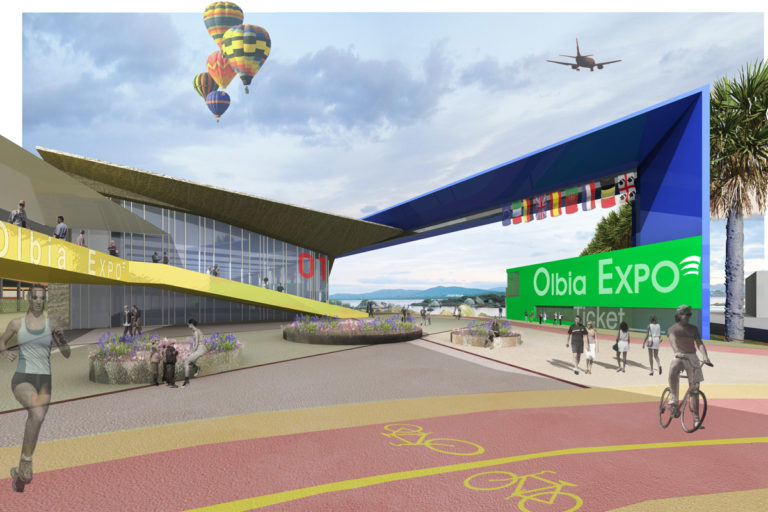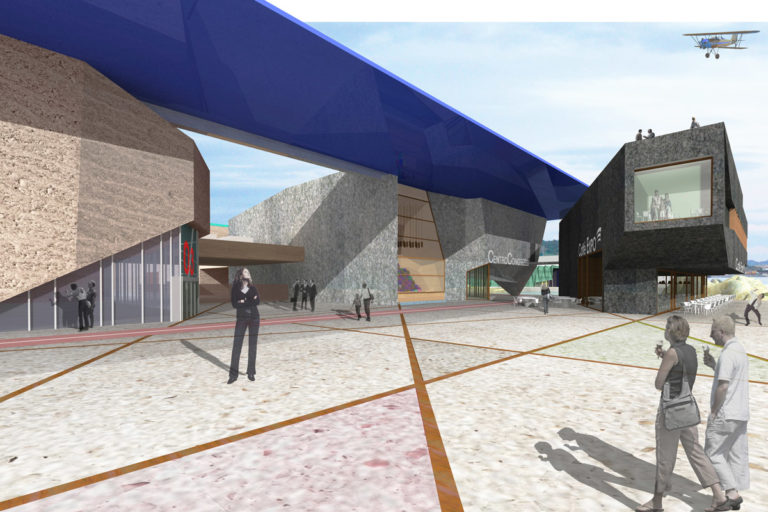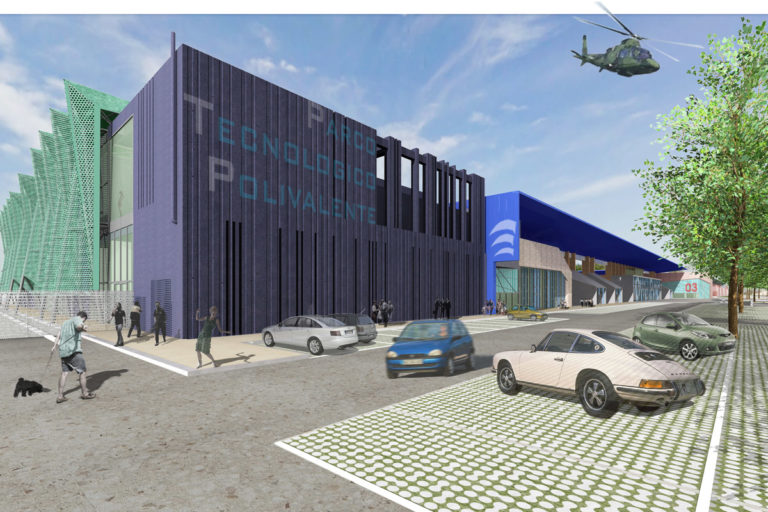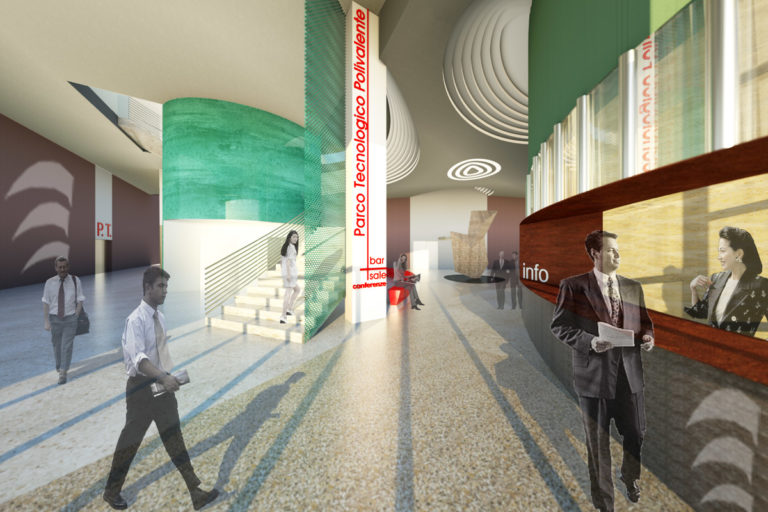Multifunctional Center (E. T. P.) supporting the Nautical sector – 2nd Lot
Olbia, Italy
SCOPE OF ACHIEVEMENT:
TERTIARY AND RESEARCH SECTOR
CLIENT:
CIPNES Gallura
DESIGNERS:
Engineer Gianni Plicchi (team leader)
Open Project srl, Arch. Marco Rizzoli, Studio Tecnico Associato Parenti, Arch. Elena Cavallari
ASSIGNMENTS:
Feasibility Study, Preliminary Design, Final Design
PERIOD:
2012 – 2014
PROJECT VALUE:
Multifunctional Center
€ 75.599.619,00
European Technological Platform
€ 33.825.114,42
SERVICES SUPPLIED:
Coordination of specialist services, Architectural design and Electric Systems Design
DIMENSIONS AND FEATURES:
The overall project includes a University Centre, an Exhibition and Hospitality Complex and a Multipurpose Technology Park to support the Nautical sector, as well as interventions on the existing purification, reclamation and landfill plant.
Lot surface: 135.000 sqm
Gross surface: 44.639 sqm
STATUS:
