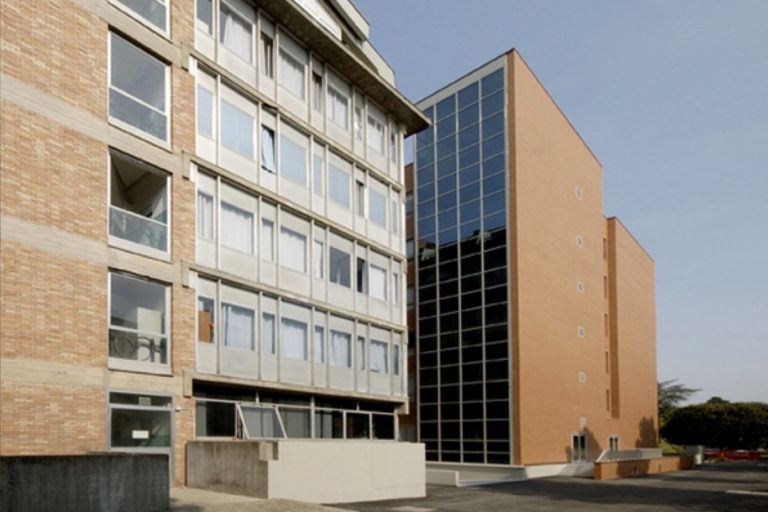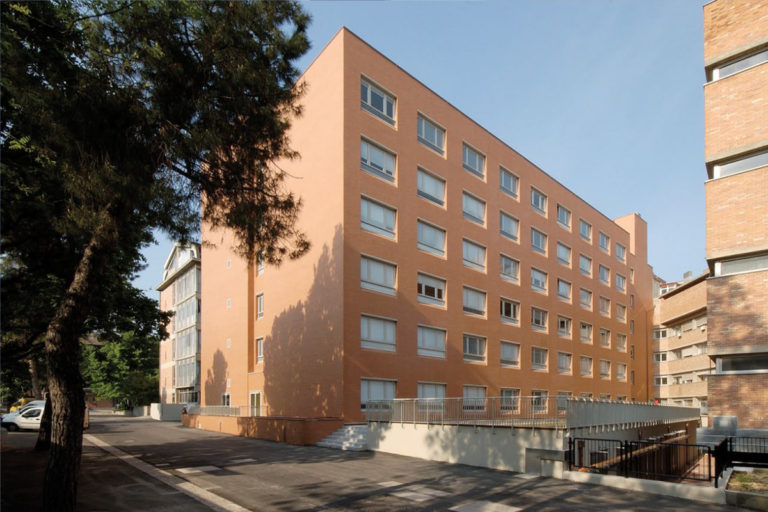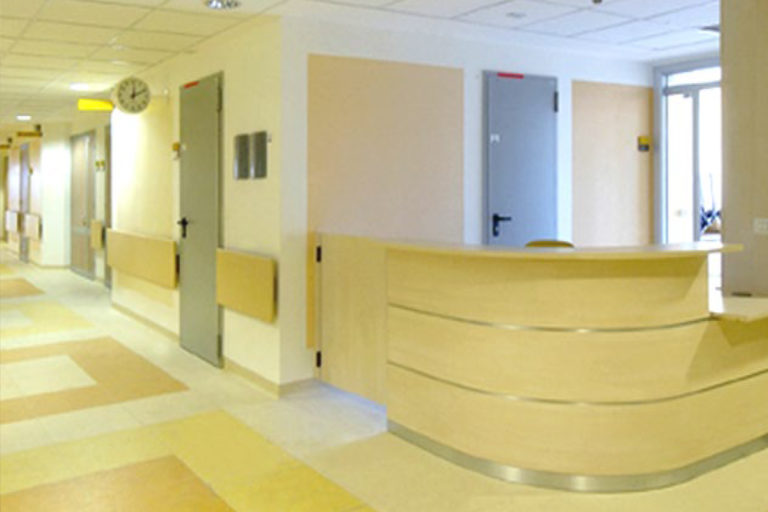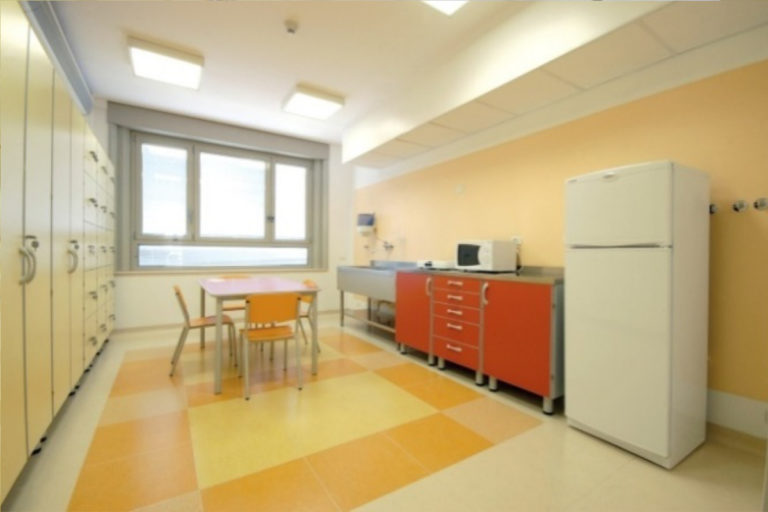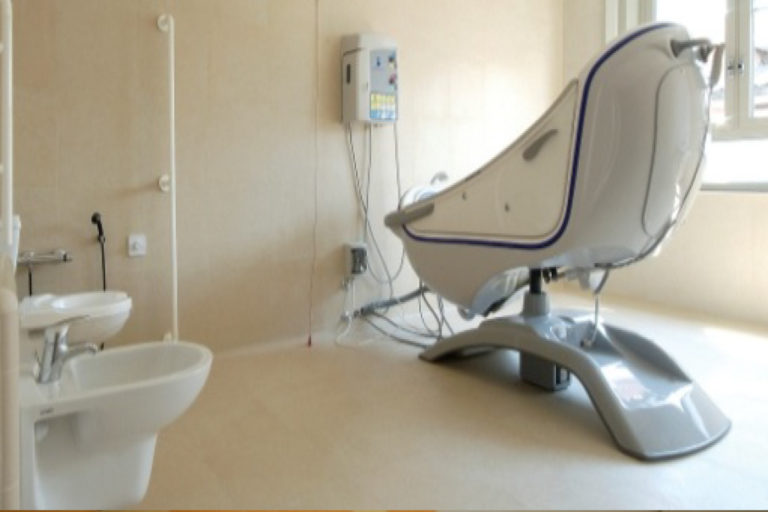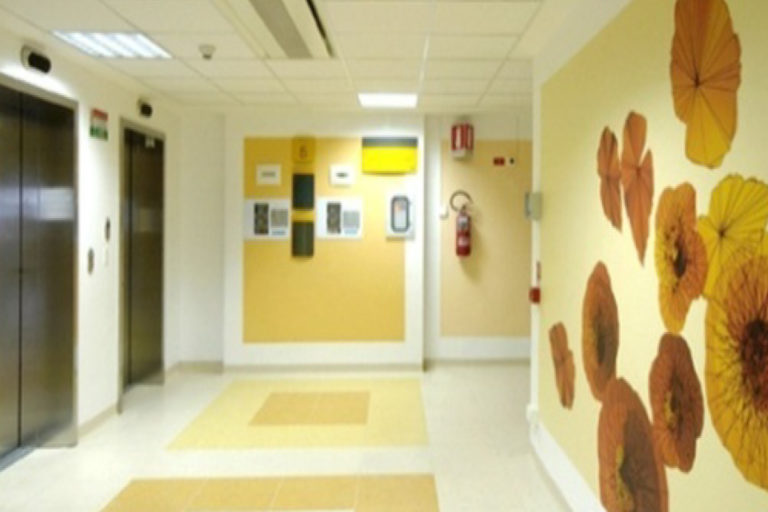New Inpatient Wing of the “Sant’Orsola-Malpighi” Polyclinic
Bologna, Italy
SCOPE OF ACHIEVEMENT:
HEALTHCARE CONSTRUCTION
CLIENT:
“Sant’Orsola-Malpighi” University Hospital of Bologna
DESIGNERS:
Eng. Gianni Plicchi (team leader)
Arch. Marco Rizzoli, eng. Aldo Barbieri, ind. exp. Giacomo Parenti, eng. Luciano Zanni
ASSIGNMENTS:
Preliminary design, Final Design, Executive Design, Safety Coordination during both design and executive phases, Construction Management
PERIOD:
2005: designing
2010: work completion
PROJECT VALUE:
€ 15.740.024,89
SERVICES SUPPLIED:
Coordination of the specialist services, healthcare design and Architectural design
DIMENSIONS AND FEATURES:
total area 11.037 sqm in which:
– 9.784 sqm of new construction
– 1.253 sqm of renovation
180 beds and an entire floor dedicated to clinics
STATUS:
