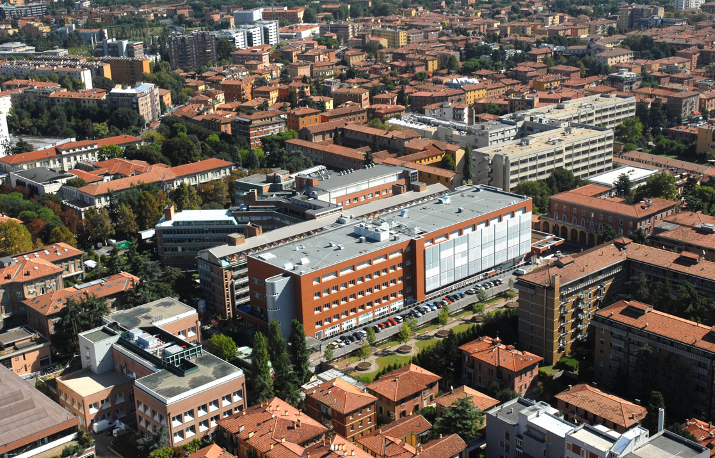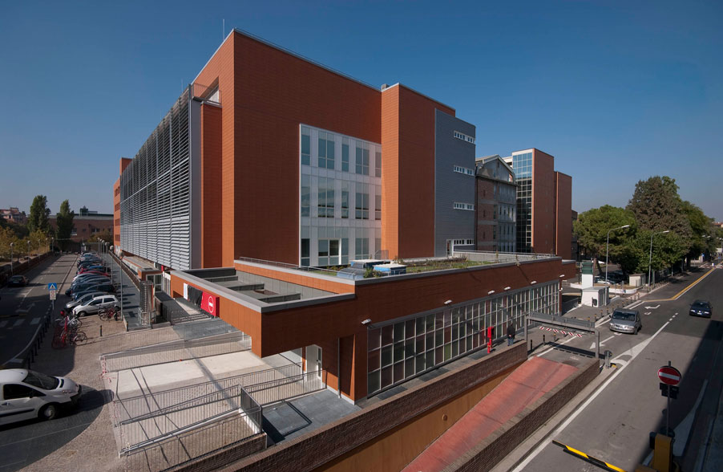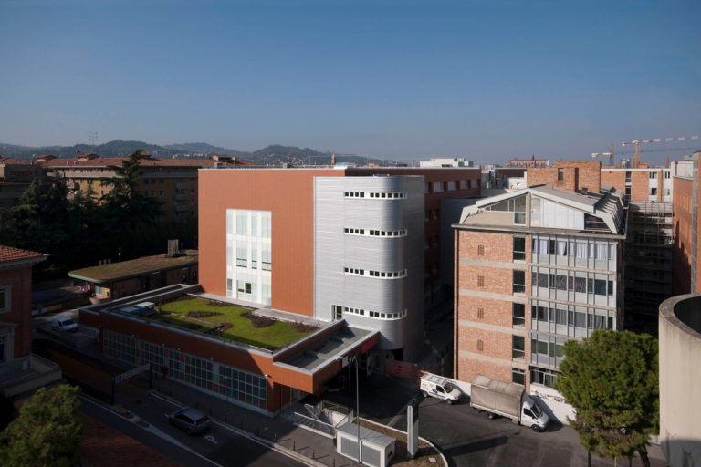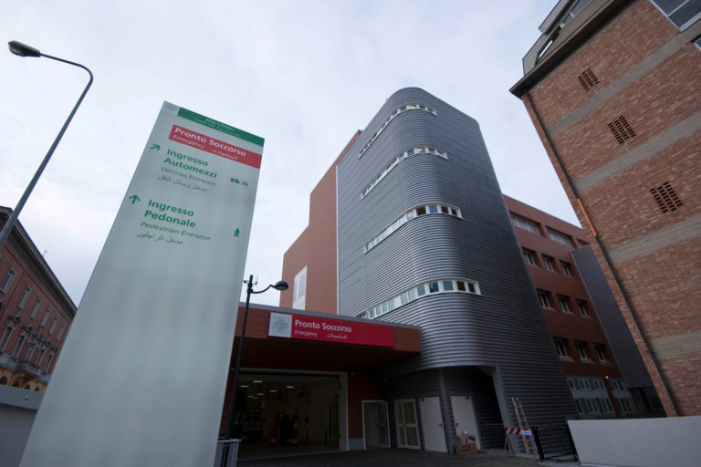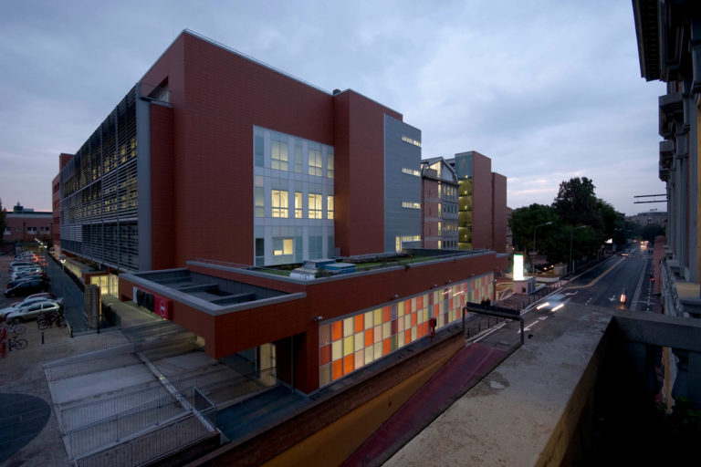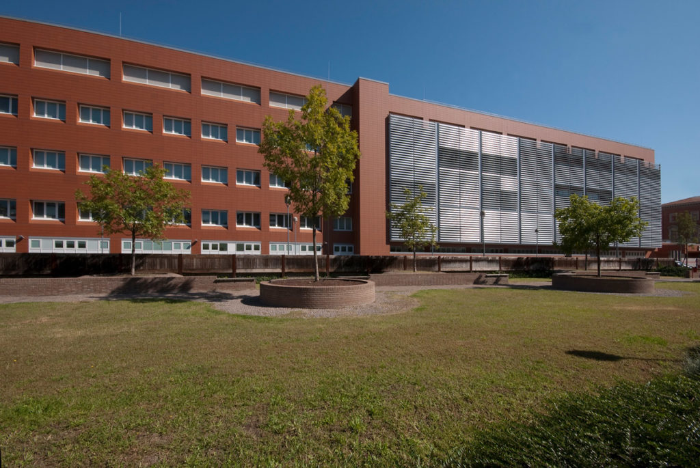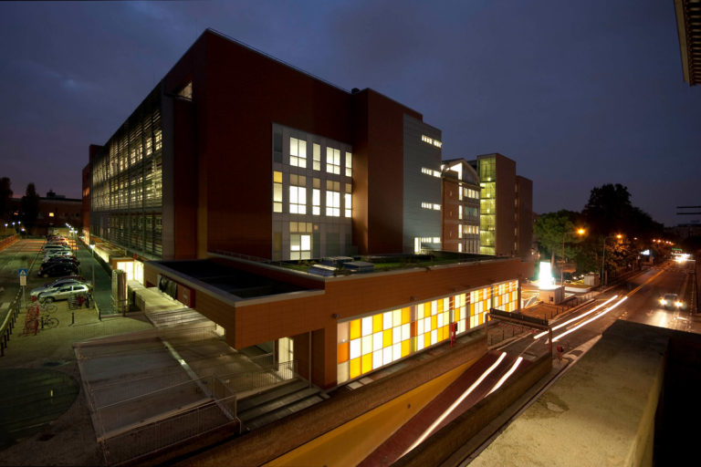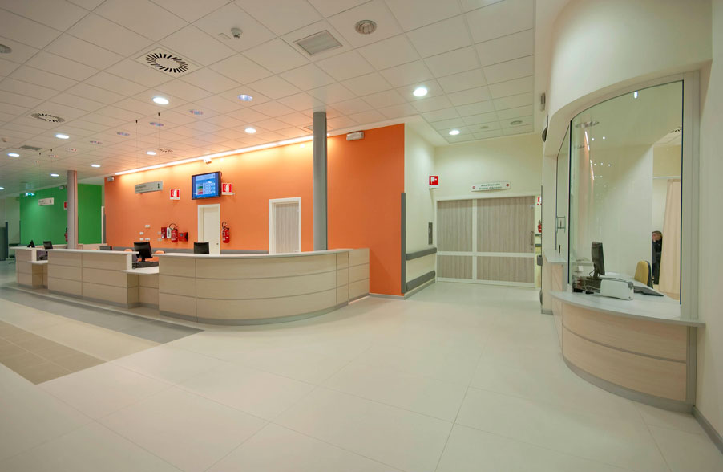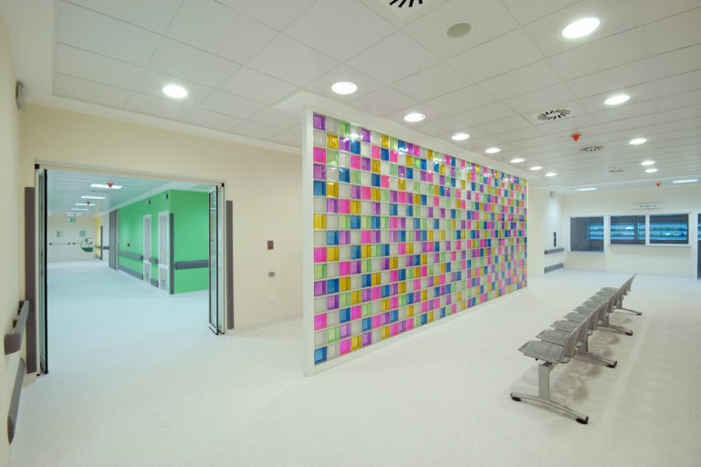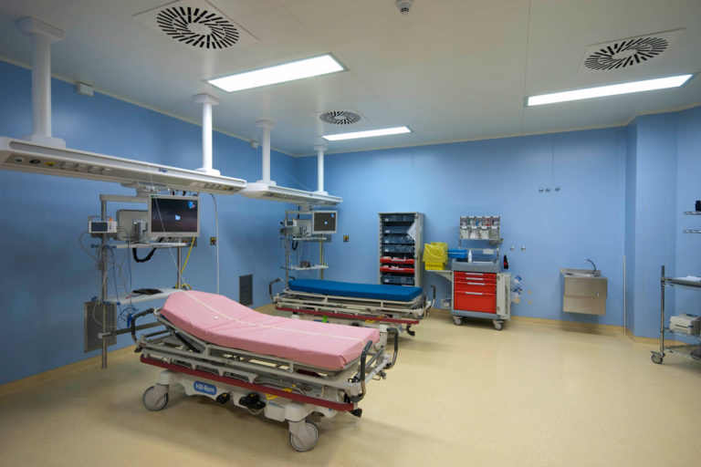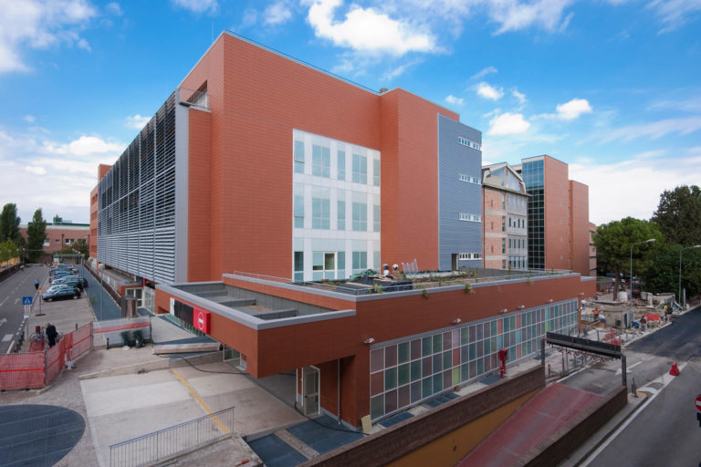New Surgical and Emergency Center of the “Sant’Orsola-Malpighi” Polyclinic
Bologna, Italy
SCOPE OF ACHIEVEMENT:
HEALTHCARE CONSTRUCTION
CLIENT:
“Sant’Orsola-Malpighi” University Hospital of Bologna
DESIGNERS:
Eng. Gianni Plicchi (team leader)
Arch. Marco Rizzoli, eng. Aldo Barbieri, ind. exp. Giacomo Parenti, eng. Luciano Zanni
ASSIGNMENTS:
Preliminary Design, Final Design, Executive Design, Safety Coordination during both design and executive phases, Construction Management
PERIOD:
2003-2005: Design of the Surgical and Emergency Centre
2009-2010: Variant appraisals of the Surgical and Emergency Centre (validated in progress)
2010: Work Completion
PROJECT VALUE:
€ 51.460.747,51
SERVICES SUPPLIED:
Coordination of specialist services, Architectural design, Healthcare Design
DIMENSIONS AND FEATURES:
25.530 sqm with high-tech areas:
– Emergency
– Surgical Unit with 12 operating rooms
– 22 beds in Intensive Care
– diagnostic areas
STATUS:
